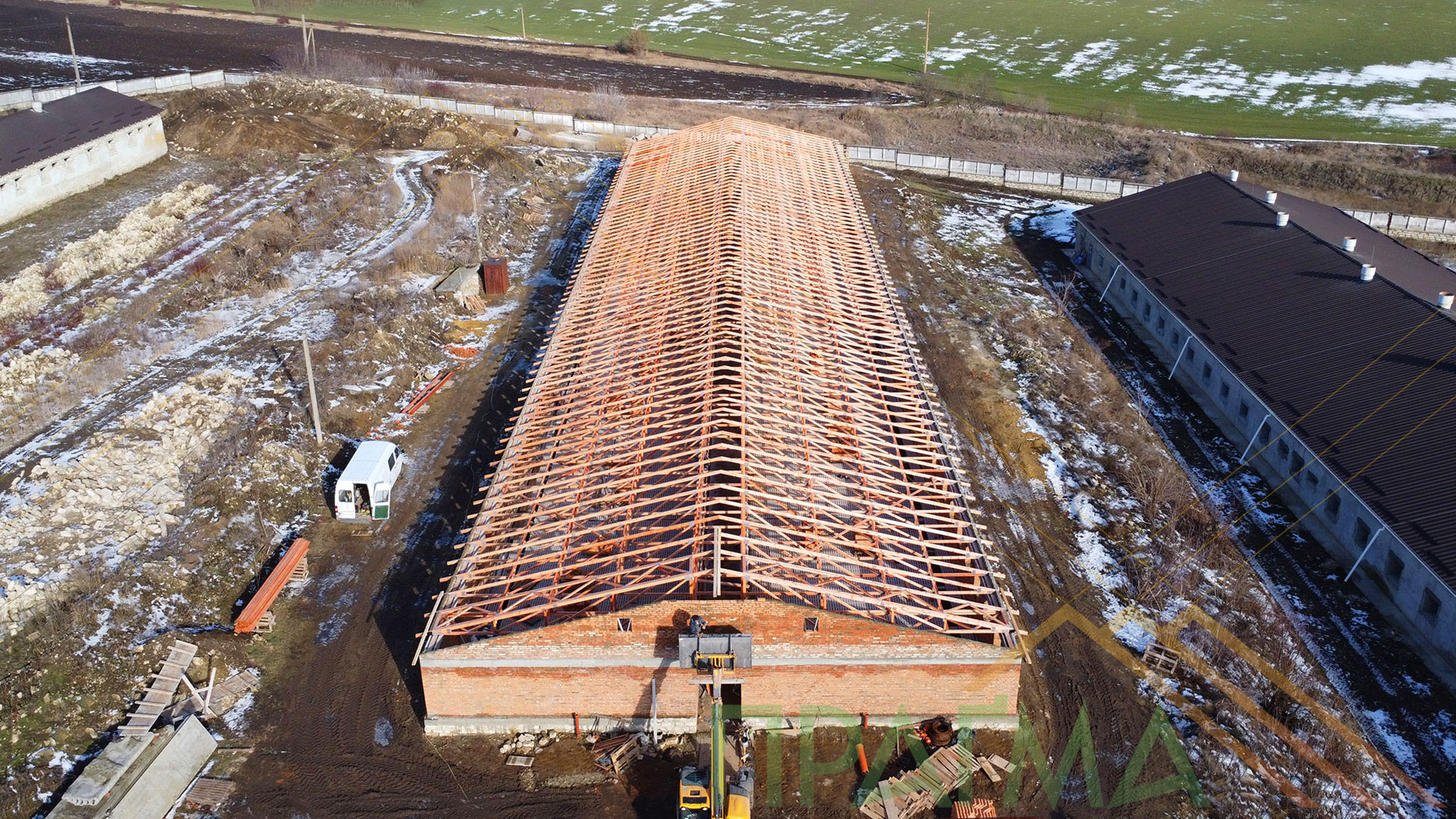
Pigsty 90x21m
A pigsty with a technical corridor in the middle: Dimensions in plan: 21x90m; corridor width 1.7m; farm span – 9.5m; roof area about 2070m2. For

A pigsty with a technical corridor in the middle: Dimensions in plan: 21x90m; corridor width 1.7m; farm span – 9.5m; roof area about 2070m2. For
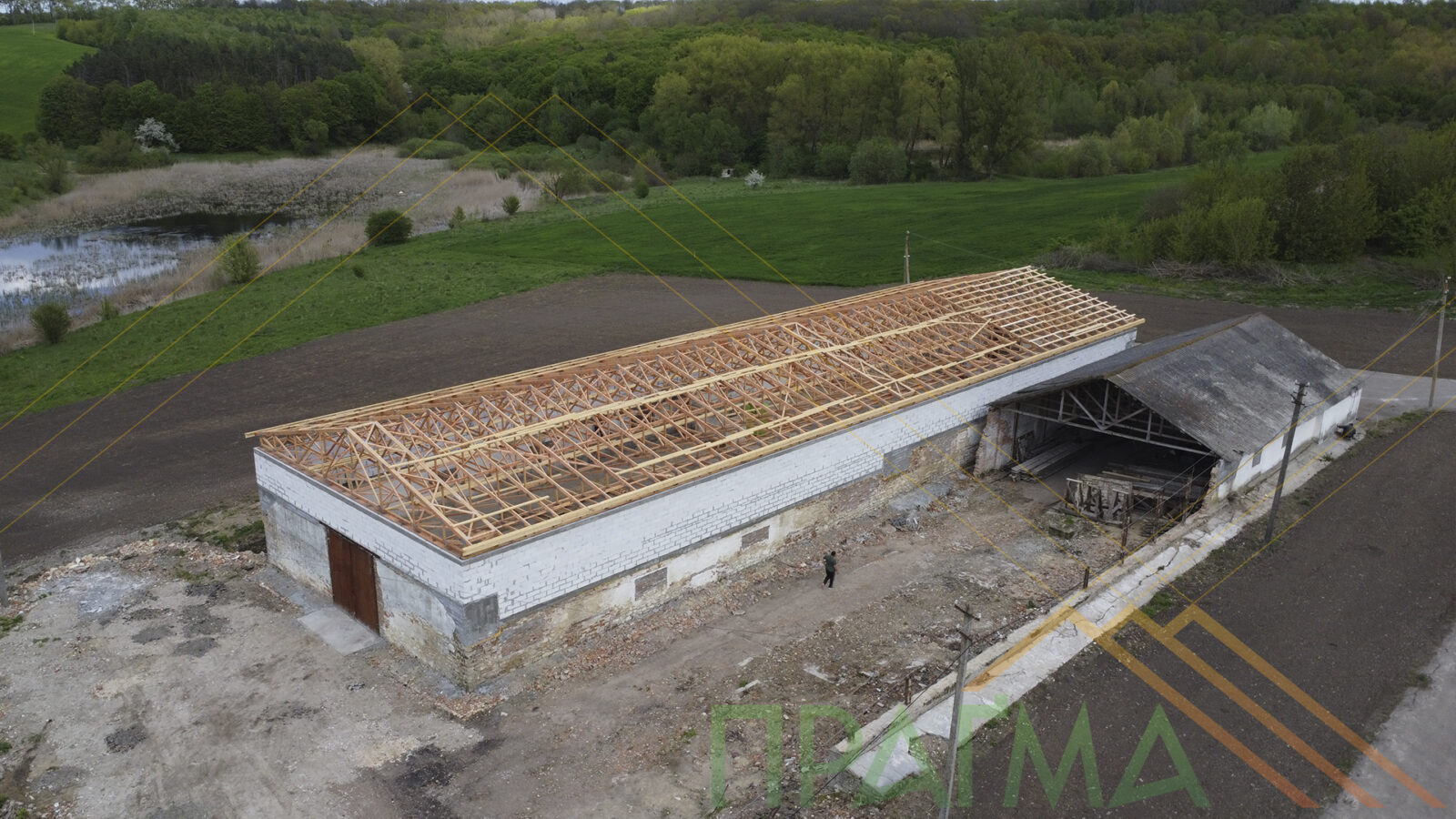
Reconstruction of a building for a grain storage facility. Khmelnytsky region. Overall dimensions: width 16m, length 51m, height to ceiling 6.5m. To create free space
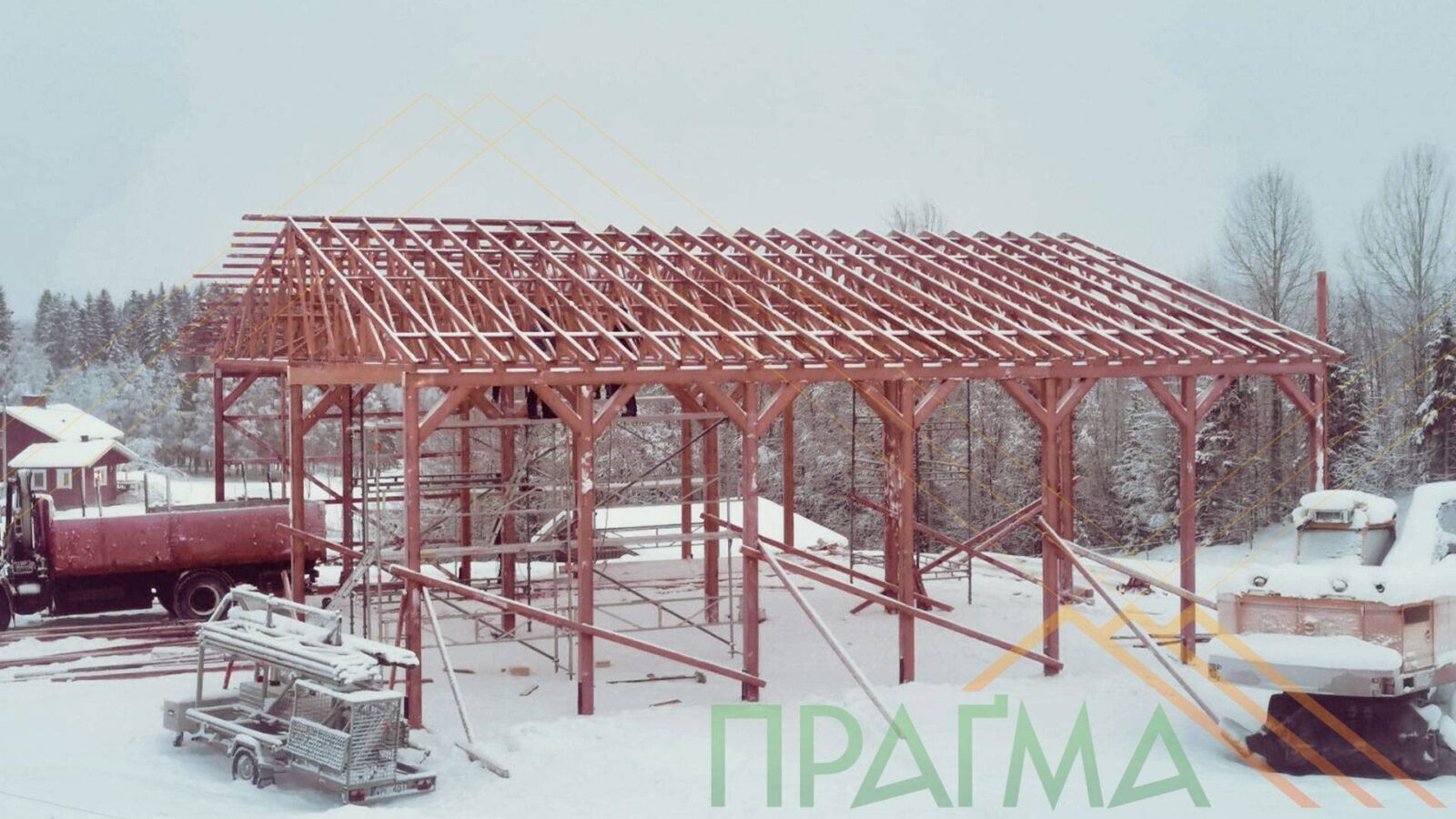
The wooden columns and trusses were manufactured and antisepticised at our production facility to the order of a Swedish farmer using Mitek technology. The owner
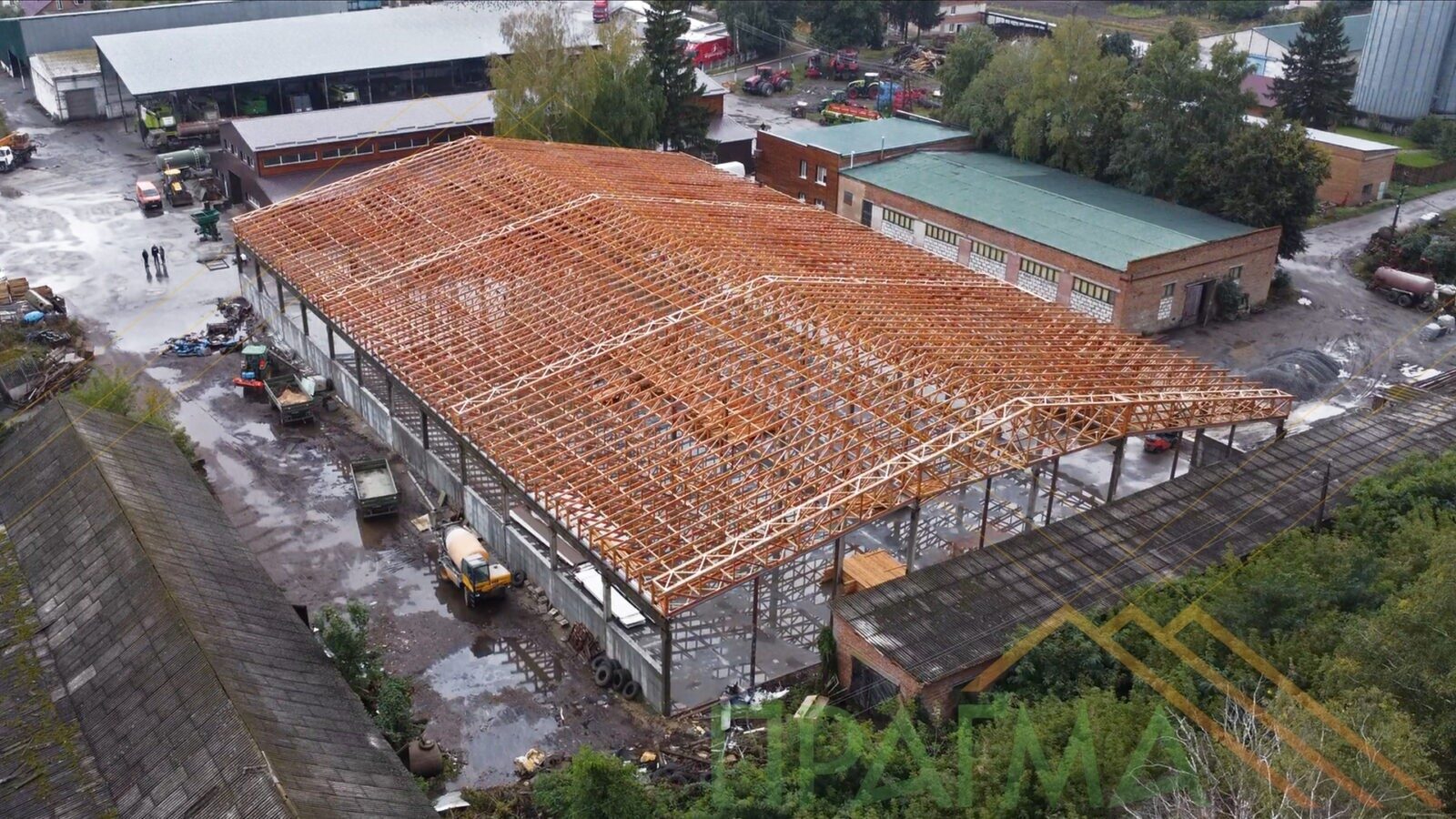
Grain storage. This building is designed to store corn and machinery. Overall dimensions: width 45m, length 72m, height 11m. The span of the building has

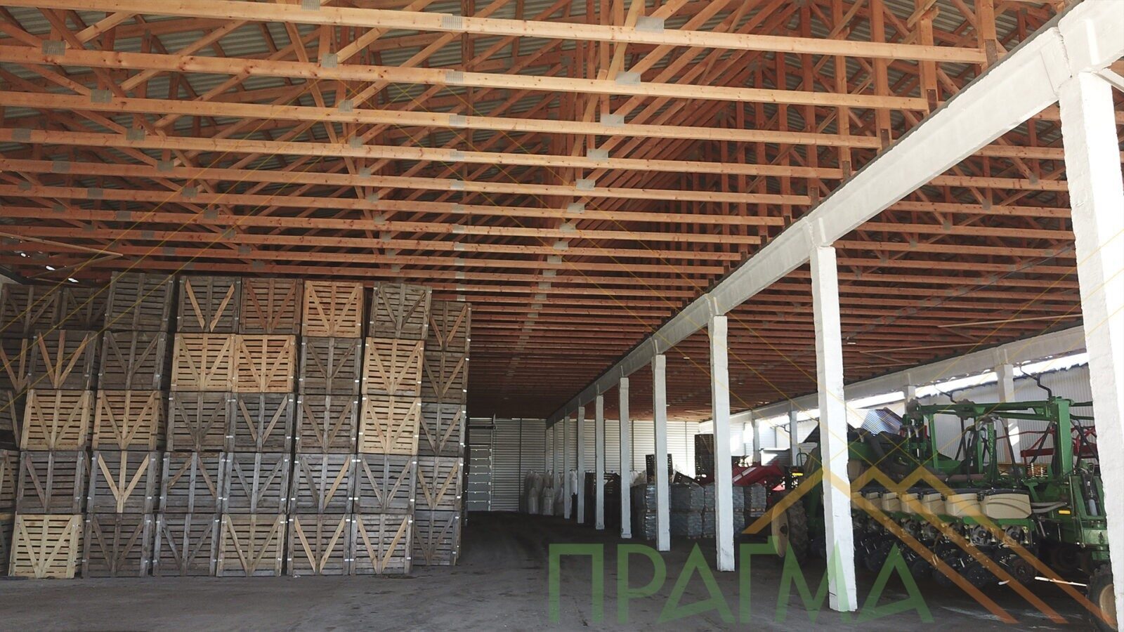
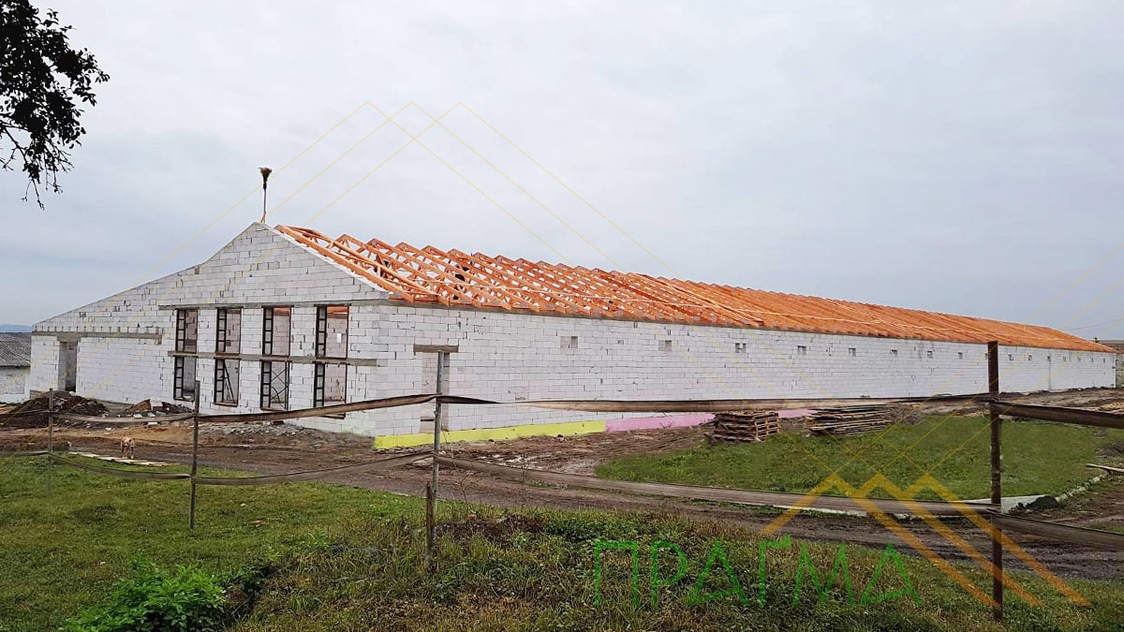
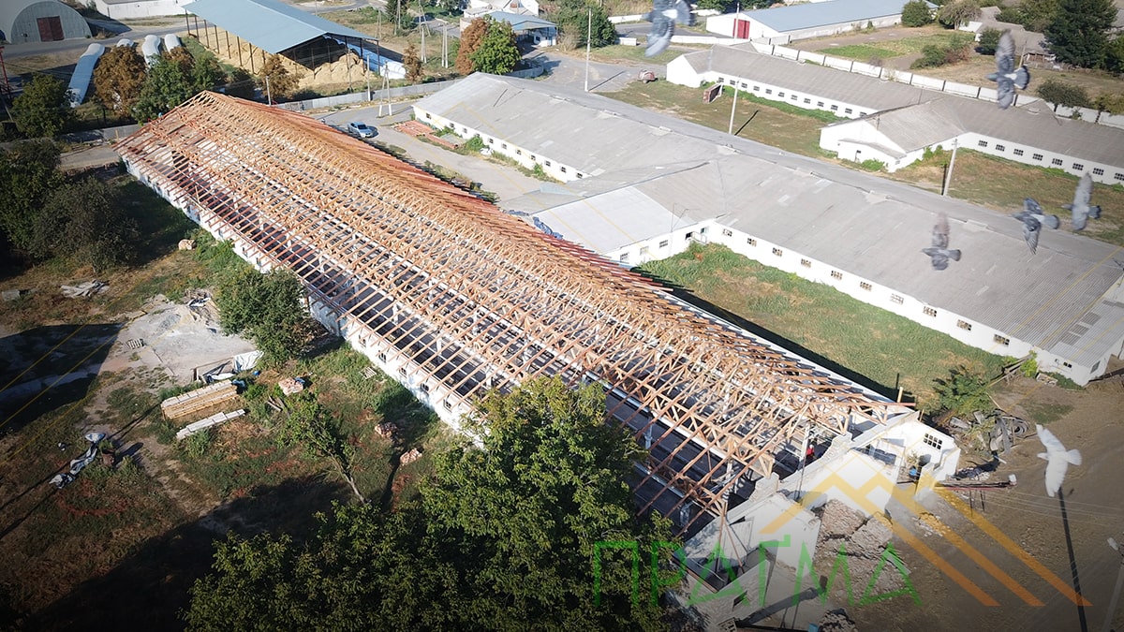
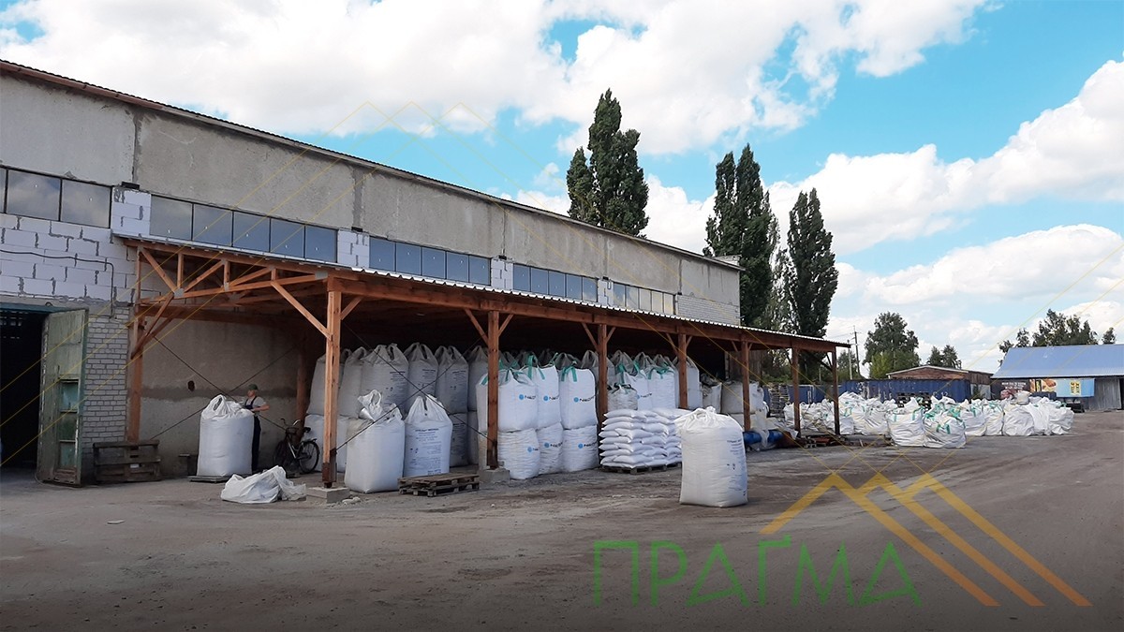
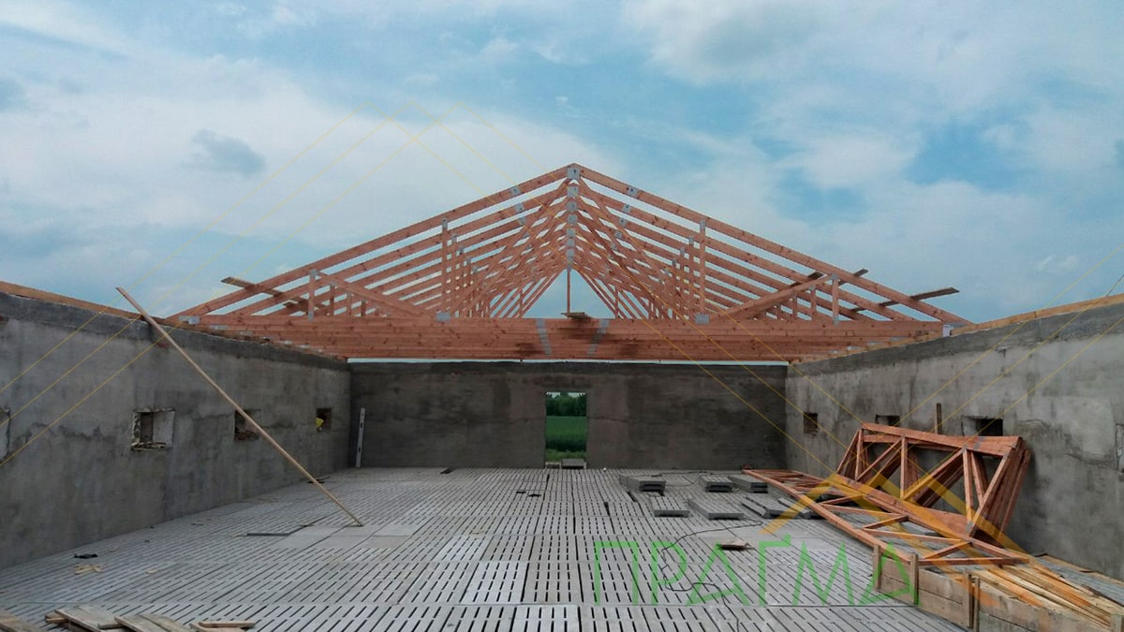
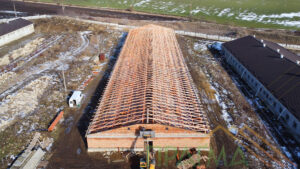
A pigsty with a technical corridor in the middle: Dimensions in plan: 21x90m; corridor width 1.7m; farm span – 9.5m; roof area about 2070m2. For
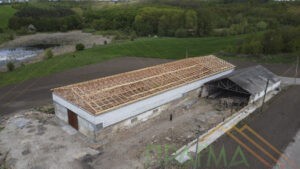
Reconstruction of a building for a grain storage facility. Khmelnytsky region. Overall dimensions: width 16m, length 51m, height to ceiling 6.5m. To create free space
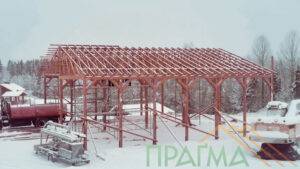
The wooden columns and trusses were manufactured and antisepticised at our production facility to the order of a Swedish farmer using Mitek technology. The owner
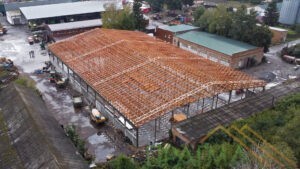
Grain storage. This building is designed to store corn and machinery. Overall dimensions: width 45m, length 72m, height 11m. The span of the building has