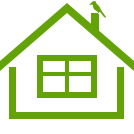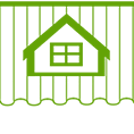Application of Mitek wooden trusses for residential buildings.
In this article we will briefly tell you where and why wooden trusses are used in the construction of a residential building.
Roof with slopes
The most common option is a wooden rafter system. That is, the roof structure that will be assembled from ready-made rafter trusses (you can read more about this design here). It can be not only a pitched or flat roof, but also any architectural whim.
Unlike conventional rafters, Mitek trusses are a more technological product. Geometrically verified design will create flat planes for the future roof. In addition to the roofing, it is convenient to attach the ceiling lining to the trusses, since the lower belt of the trusses acts as a ceiling (ceiling structure), and it is also convenient to lay insulation in the gaps between the trusses (it does not matter in the plane of the upper or lower belt).
Flat roof
This type of roofing uses trusses that look like parallel-belt trusses. They have a minimum allowable slope for the organization of internal drainage, and the structure itself is usually hidden behind a high parapet or behind the facade decoration.
Interfloor overlap
Mitek trusses are also used as interfloor floors. You can read more about this in the article dedicated to parallel belt trusses

