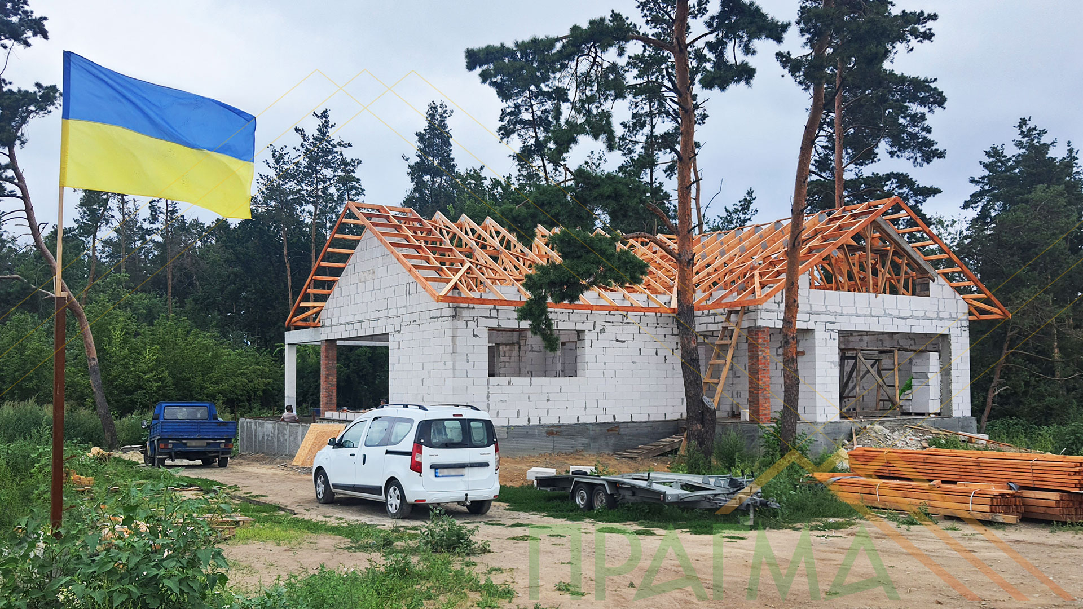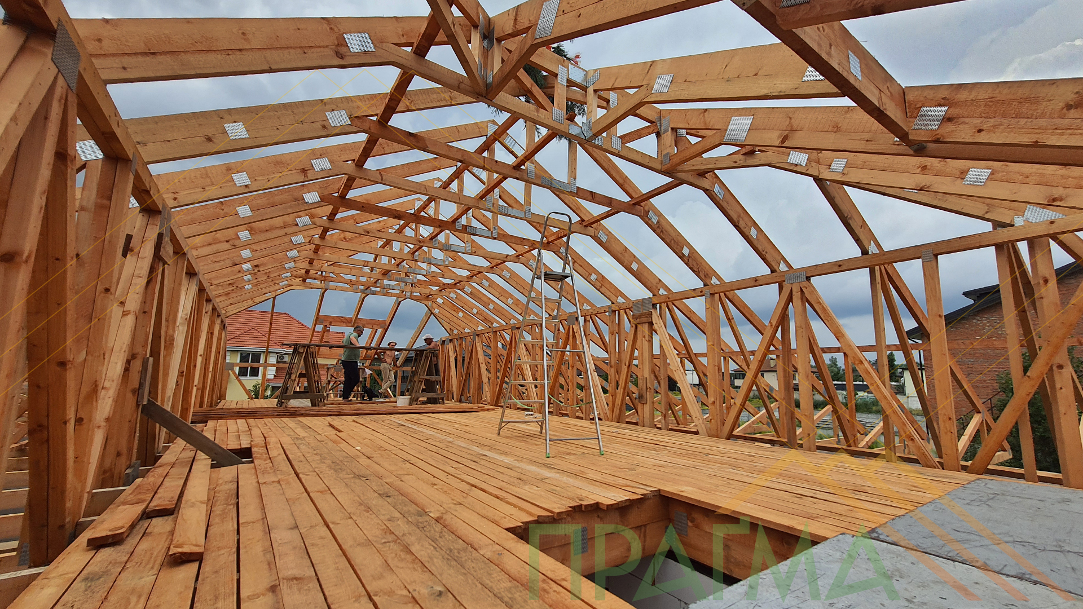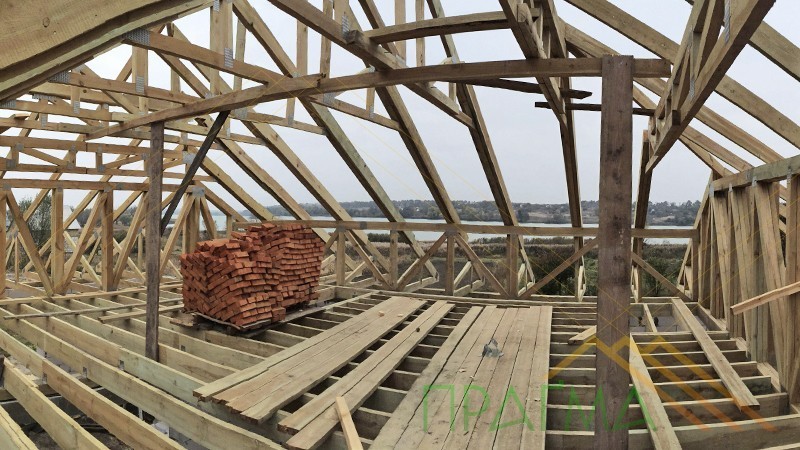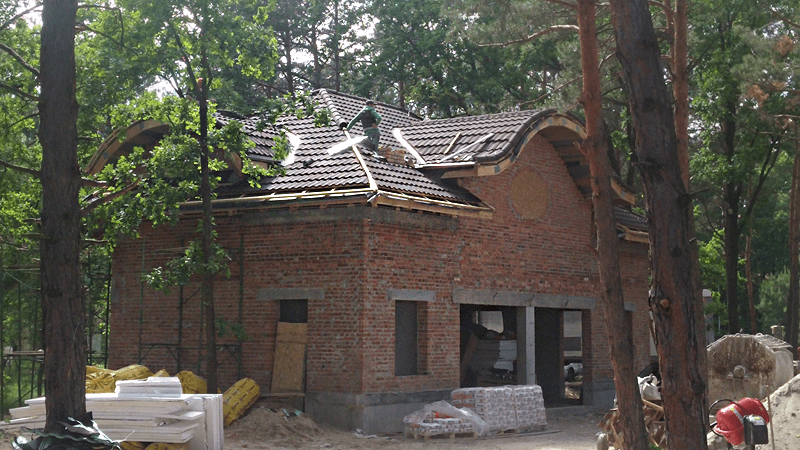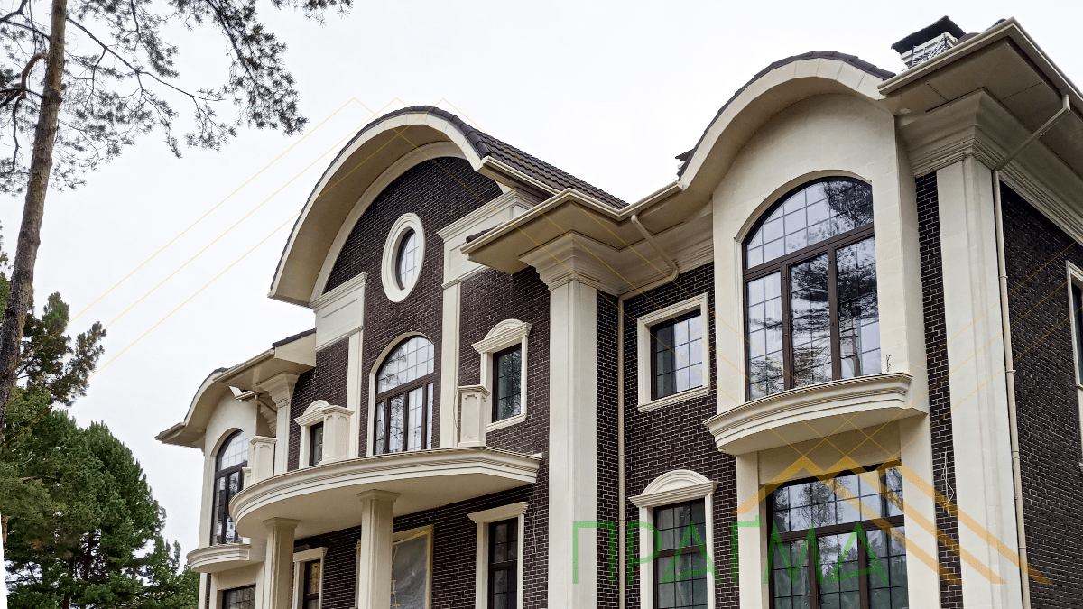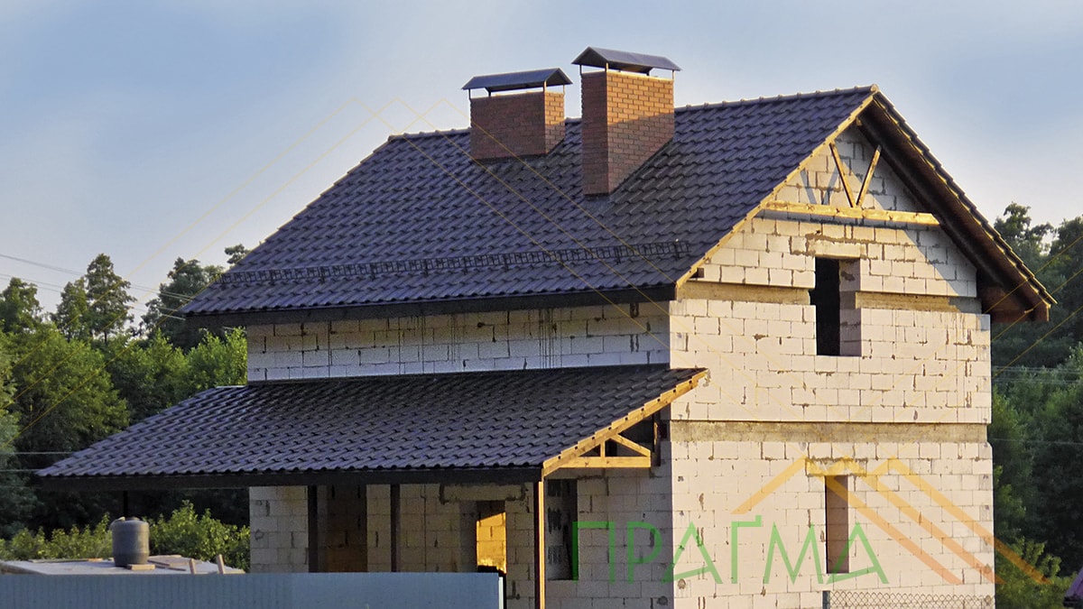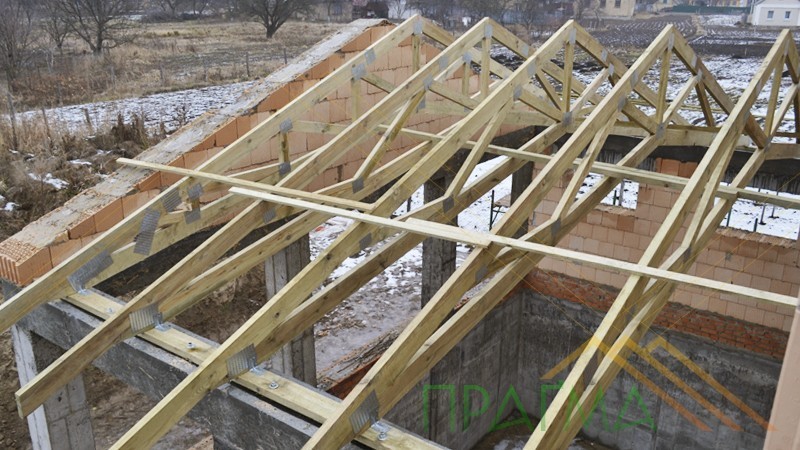Attic roof
Why choose a attic floor?
- Attic roofs are very popular because they increase the useful area of the dwelling and give aesthetic completeness to the structure;
- The attic is attractive for its high light transmission, as well as the possibility of creating an unusual, typical for Western Europe, arrangement of the house;
- It can not only be included in the project of a new building, but also easily added to the finished dwelling;
The attic floor can be added without resettling the residents even during the most active phase of construction.
Below we consider the practical aspects of the use of wooden frames for the construction of the attic floor.
According to the principle of arrangement, the mansard truss can be of two types: with an interfloor ceiling and with support on the attic wall.
Attic truss with interfloor ceiling.
It is similar to attic trusses, but is designed taking into account the loads for the living space. With the help of its lower belt form the interfloor floor of the house. And the lower belt, depending on the size of the span, can be of three types: just from the board (beam), in the form of a parallel-belt truss with wooden braces or in the form of a truss on posi-elements. You can read about what posi-trusses are here.
This design is convenient to use for quick construction of the attic. After installing the trusses in the design position, you get a finished room, the contours of which are immediately obvious, and a frame ready for insulation and cladding. If the lower belt of the truss is made in the form of a floor truss, then it will be possible to skip communications and not occupy the space of the rooms. Also, when designing a wooden frame for the attic floor, immediately make cells for dormer windows, chimney, ventilation ducts and stairs.
Attic with partially constructed load-bearing (attic) walls.
If, according to the architect’s plan, part of the wall in the attic is to be built in stone (brick, gas block, etc.), then the wooden truss in this case serves as rafters and ceiling for the ceiling. The truss, which rests on the attic wall, is used in the presence of a reinforced concrete floor or a monolithic belt, which will take the spacer load. See examples of such trusses in the photos below:
