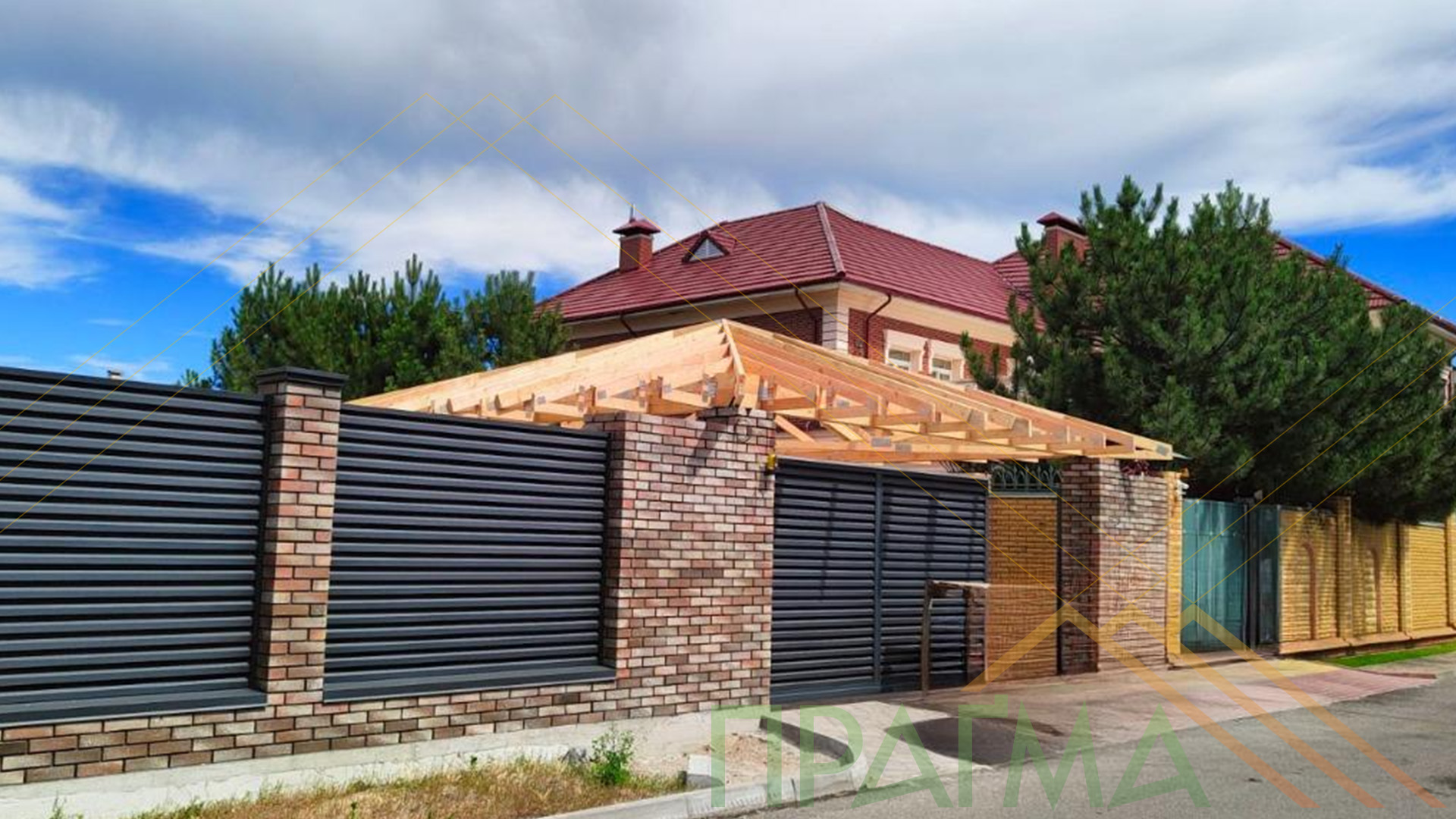
Carport for two cars
The hipped roof for the carport is made of wooden trusses.

The hipped roof for the carport is made of wooden trusses.
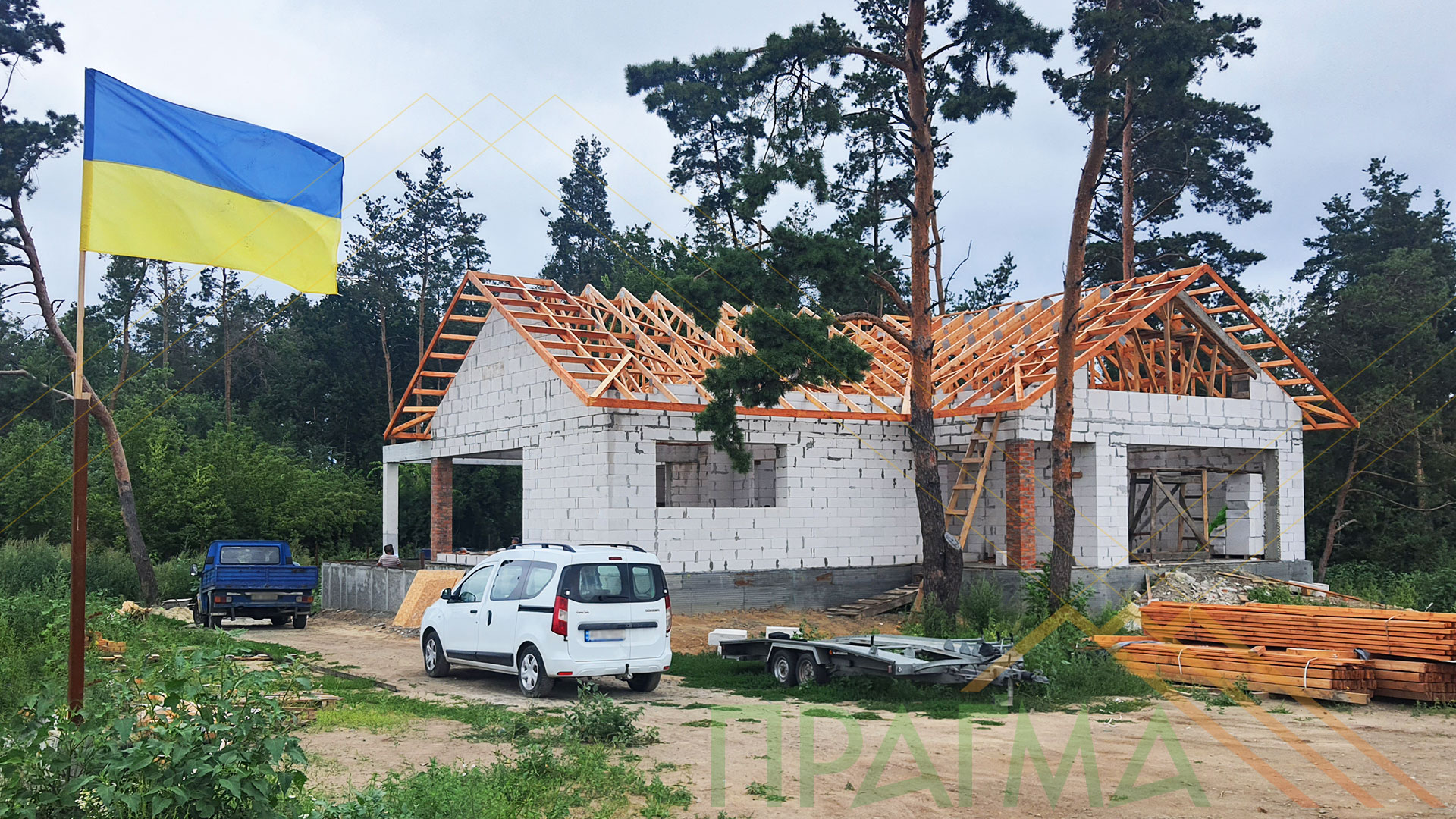
T-shaped roof on a gable house with an attic. In one of the two parts of the roof, classic roof trusses are used. These trusses
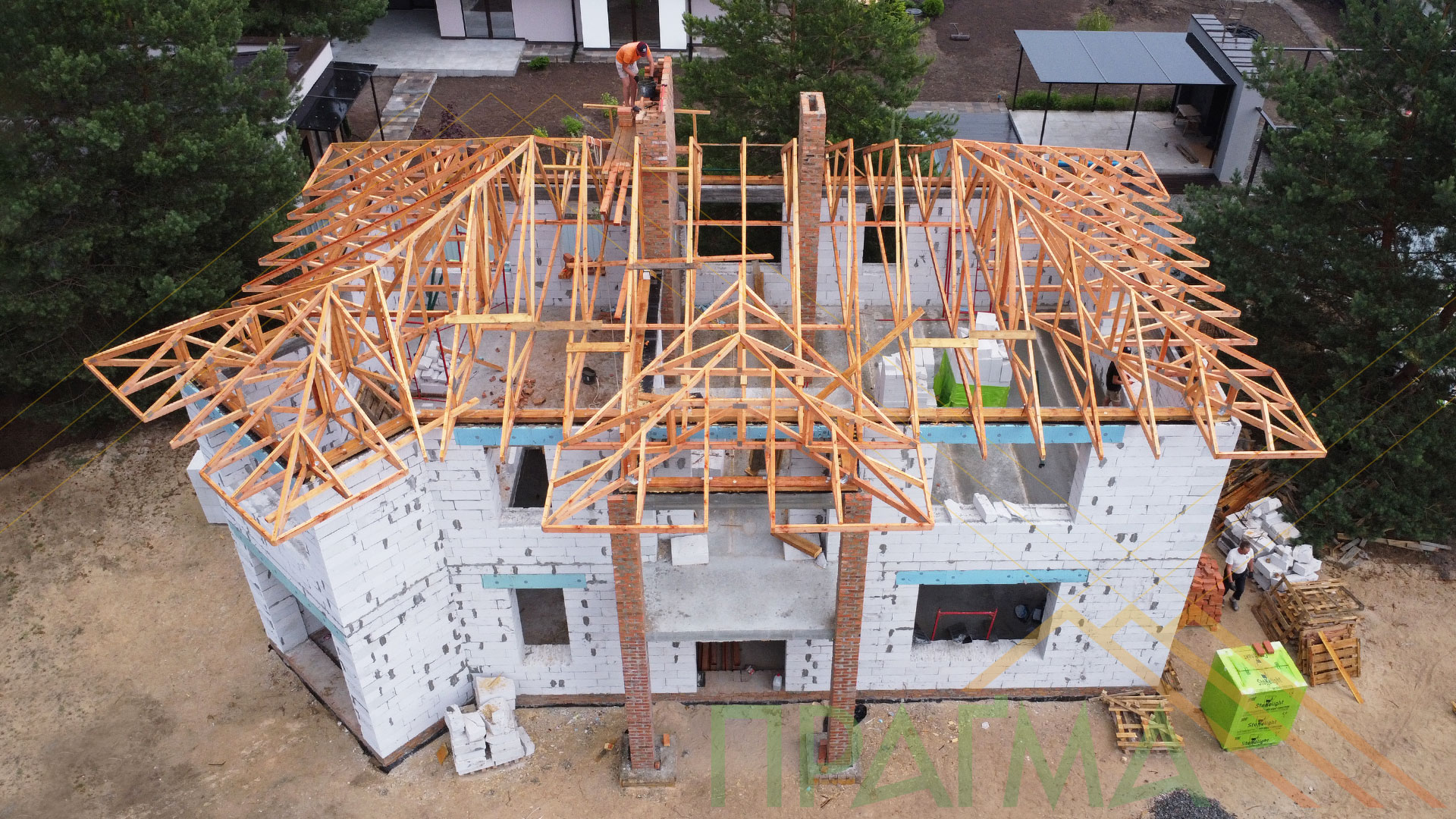
A two-storey residential building made of gas concrete block. The roof is made of wooden trusses using Mitek technology. The largest trusses are 12m long.
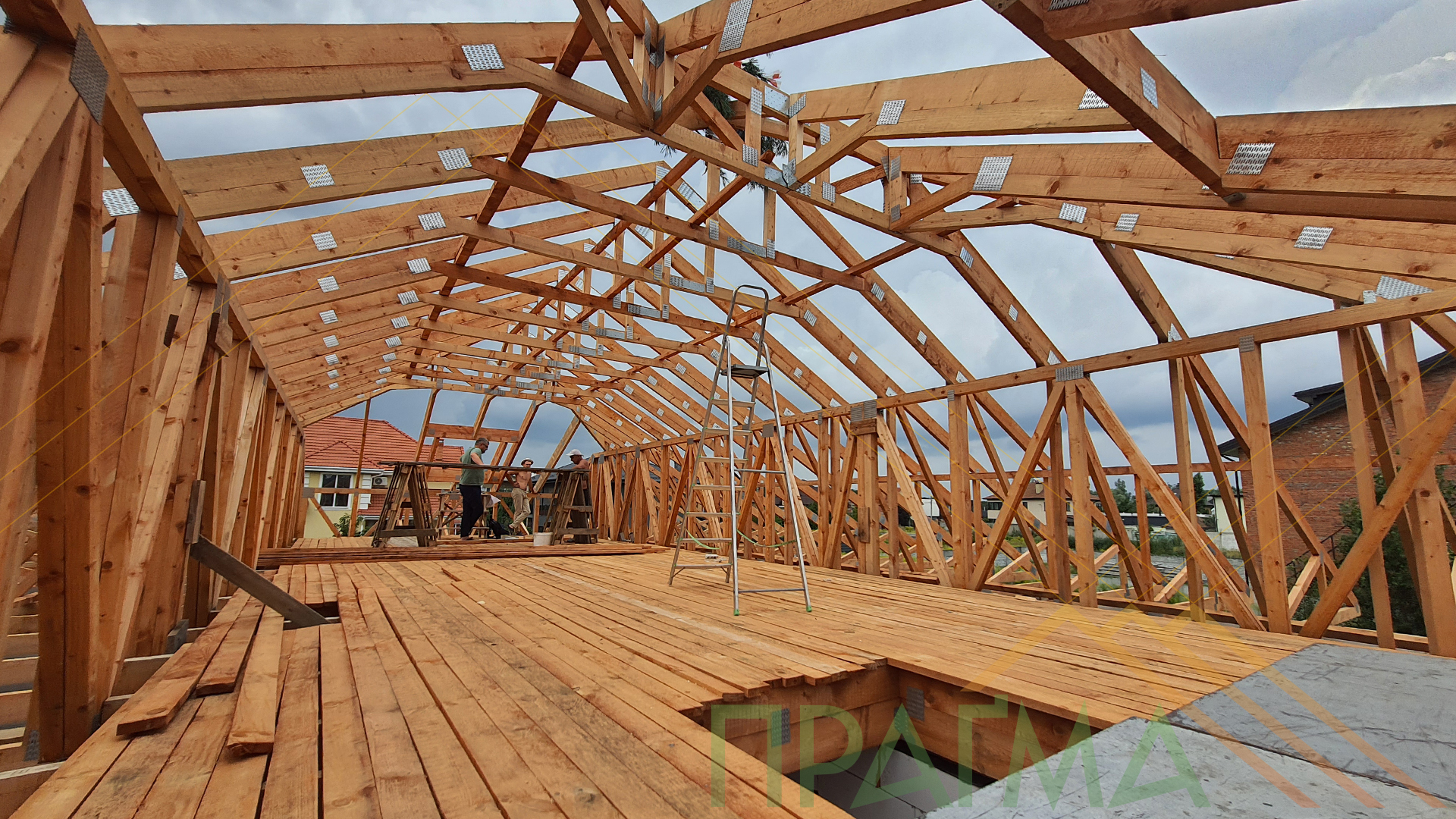
The second floor of the private house is made of wooden trusses by PRAGMA. The four-pitched roof is formed by the upper belts of the
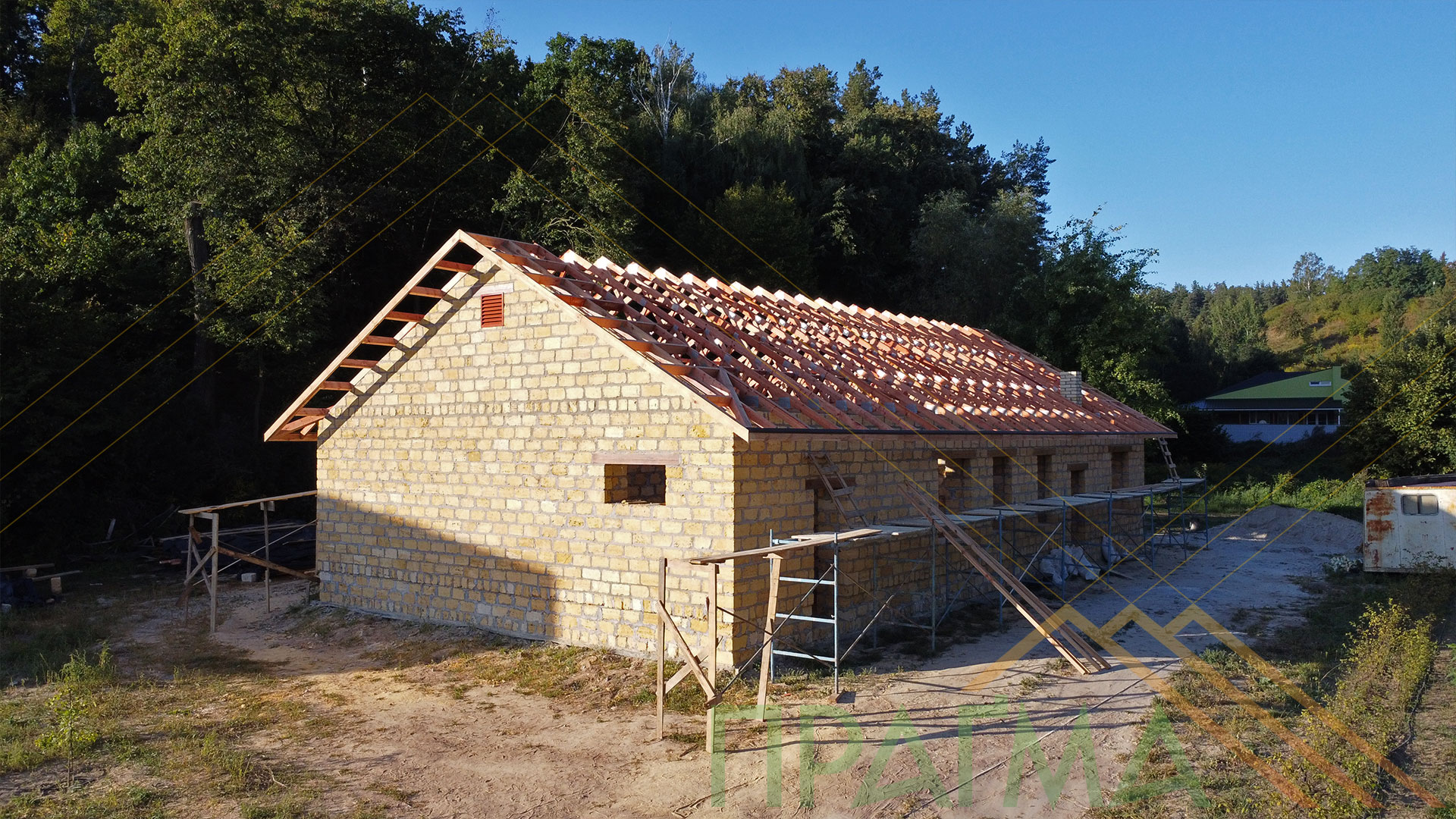
Correct installation of Mitek timber trusses. Responsible and fast installation – 3 workers assembled the wooden roof frame in 2 days. Perfect match with the
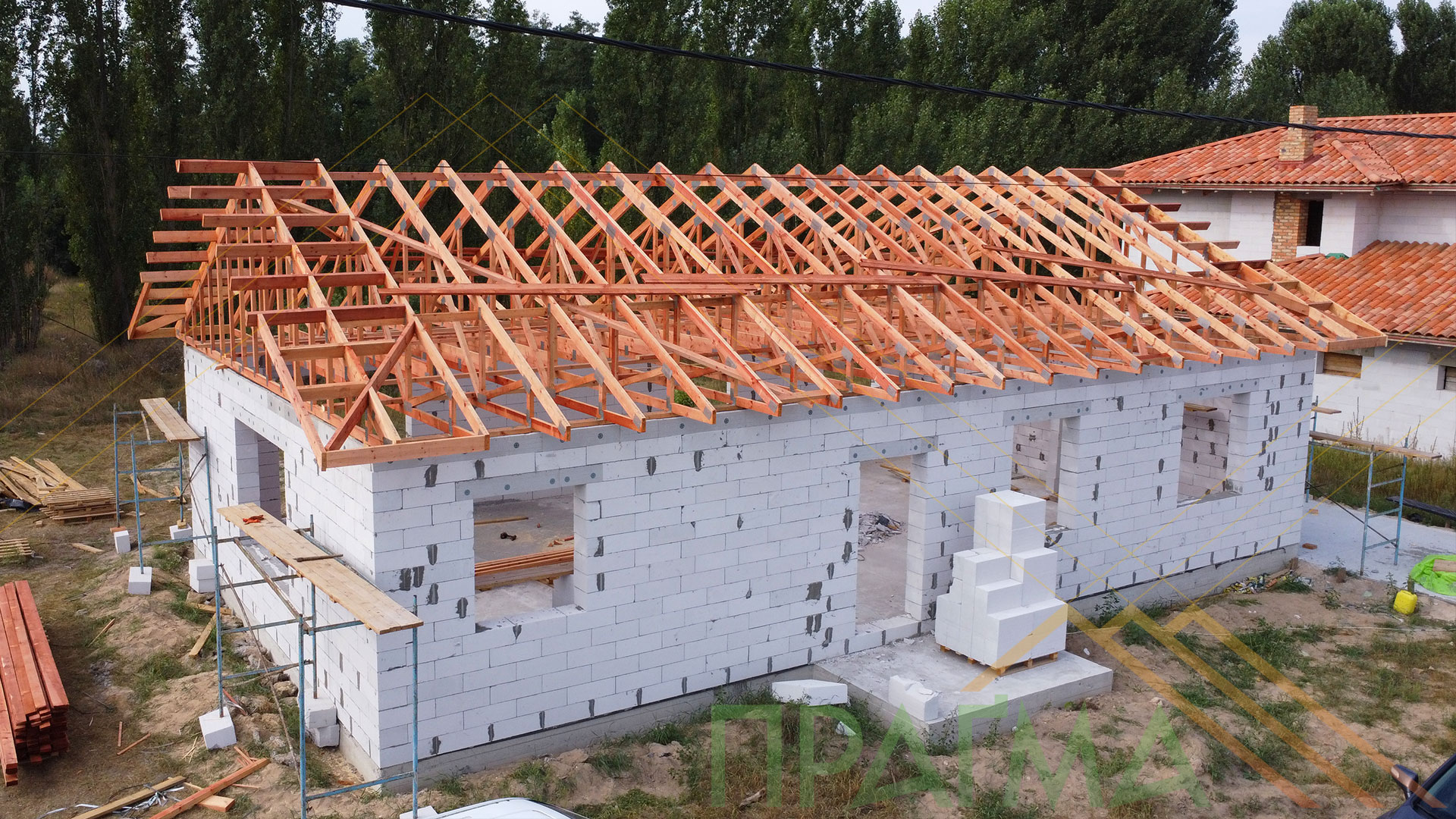
The trusses are supported only by the 8.5x15m external walls. The internal layout can be arbitrary. The gables are created by gable trusses – an
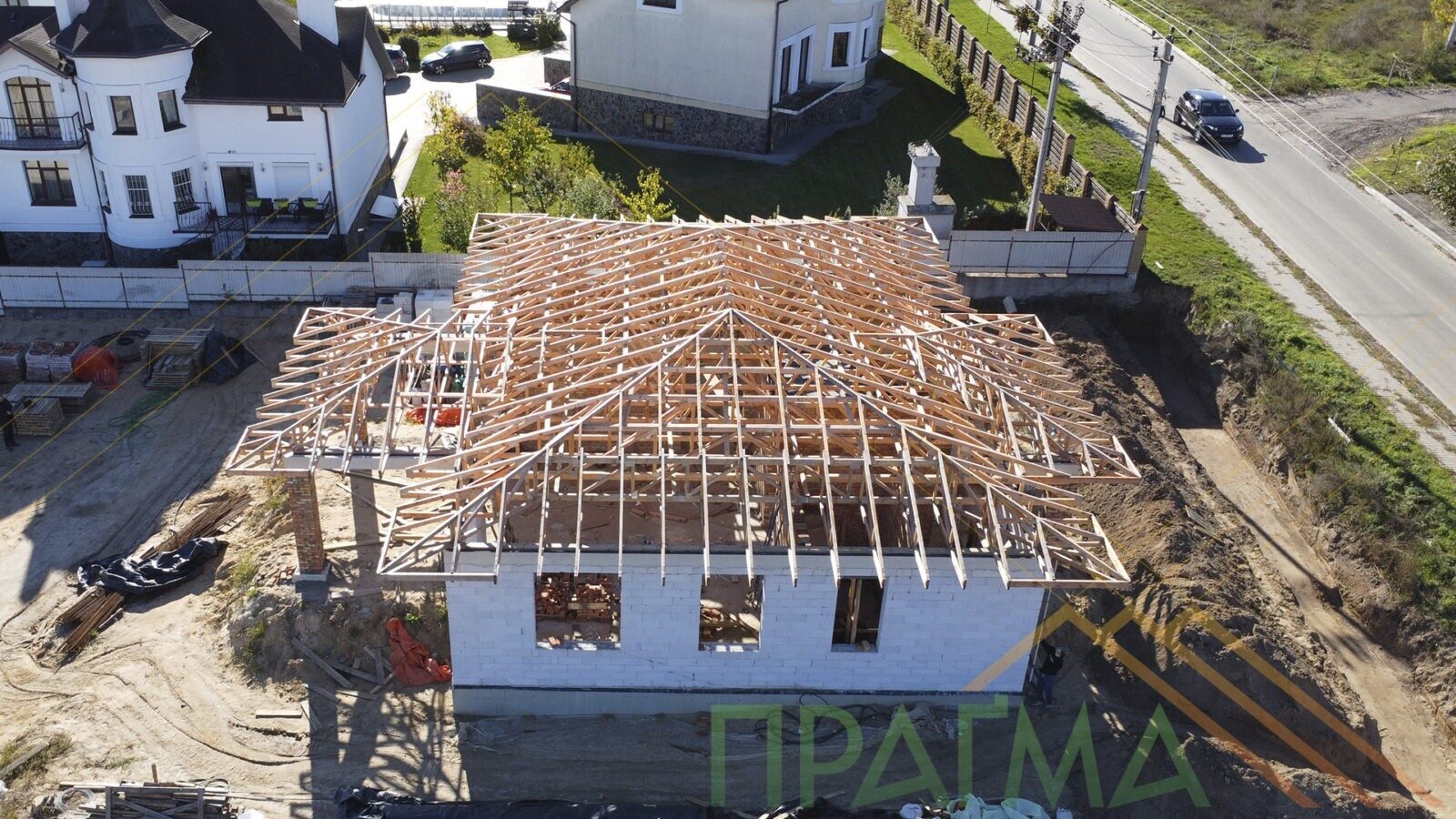
Four-pitched roof for a private house with two terraces. Terrace sizes: 6x4m and 6×1.5m. The frame is assembled from timber trusses on the basis of
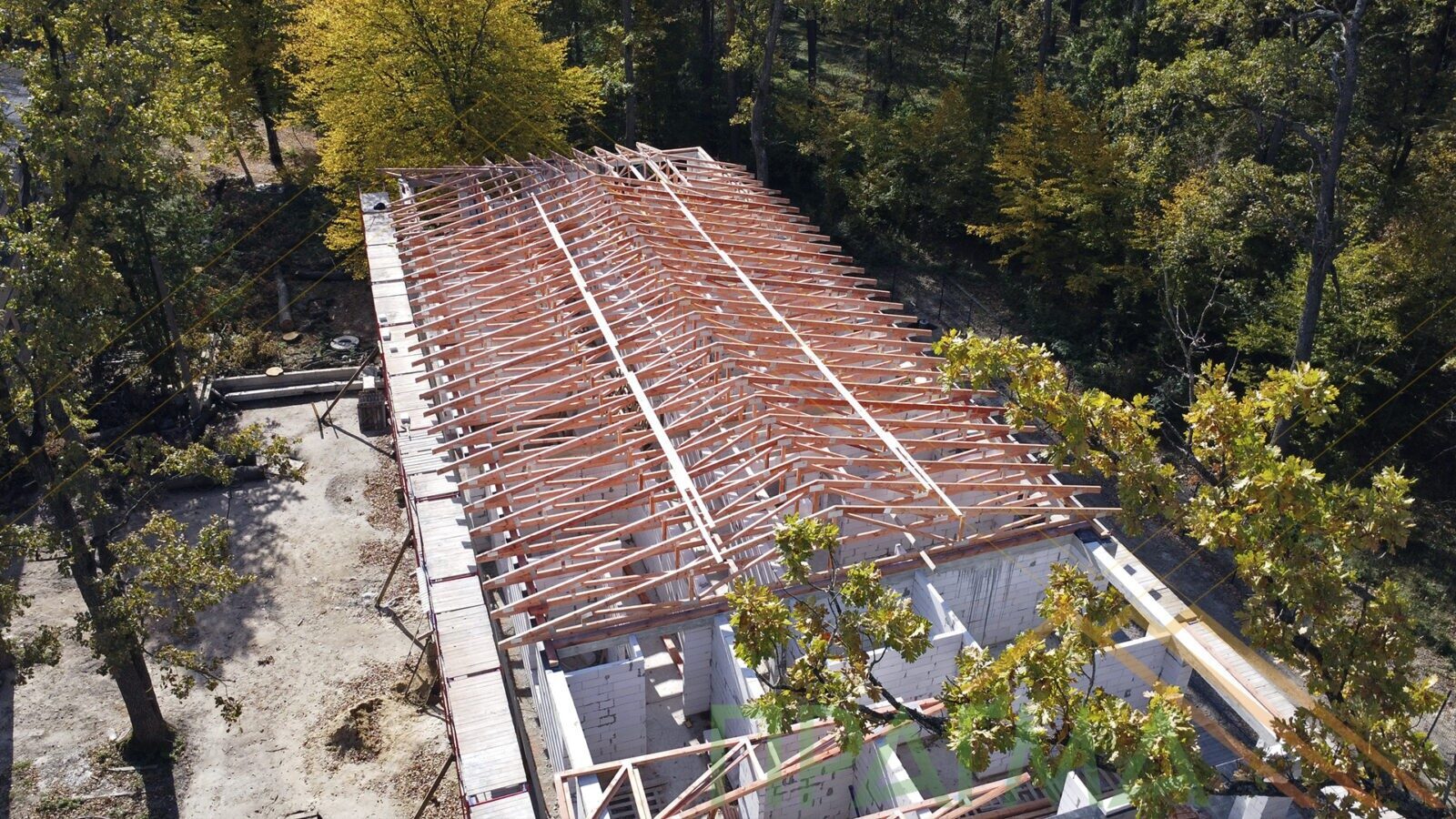
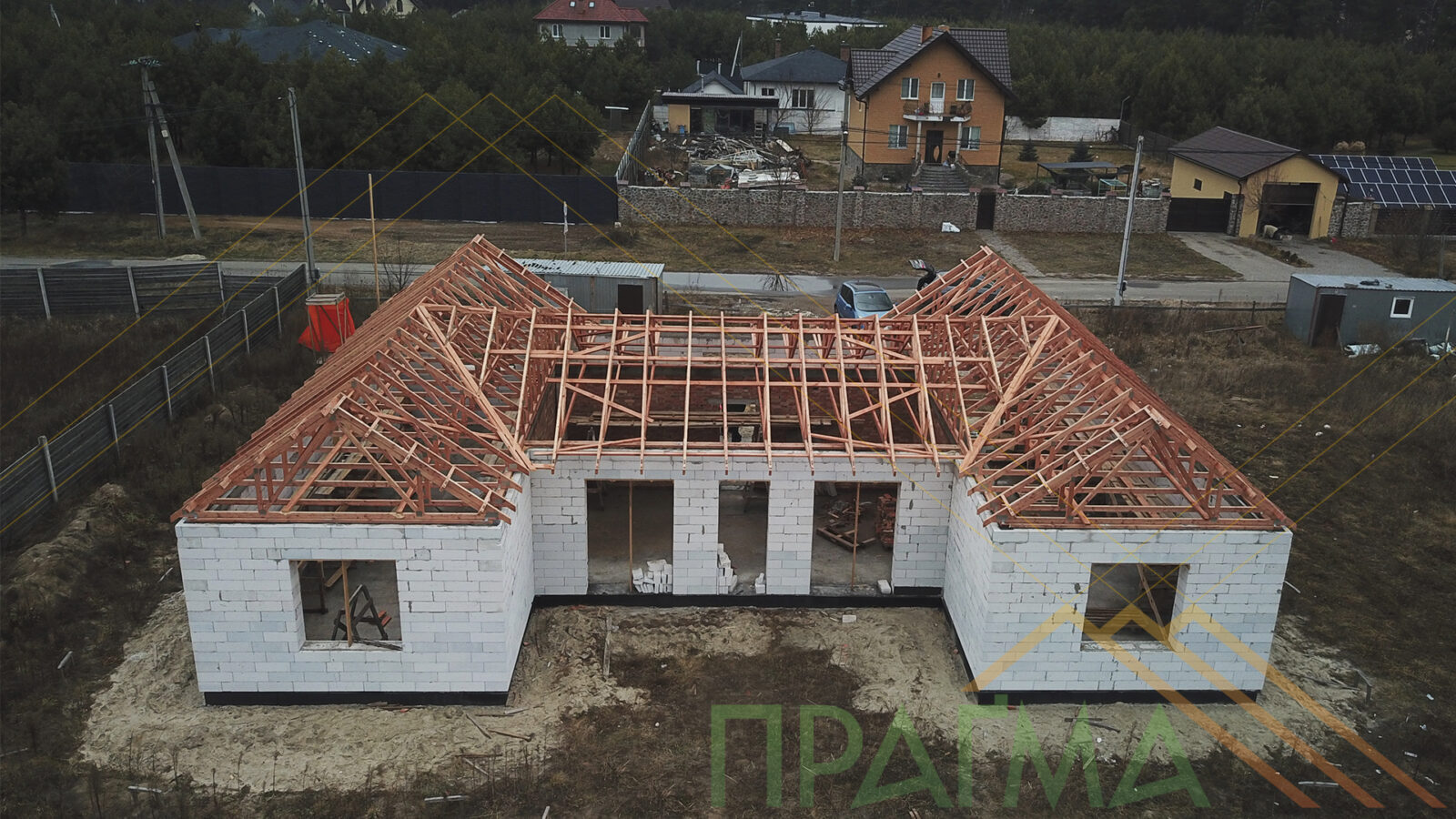
House with a patio The feature of this project is a room with a gable ceiling vault (with a high and sloping ceiling). The dimensions
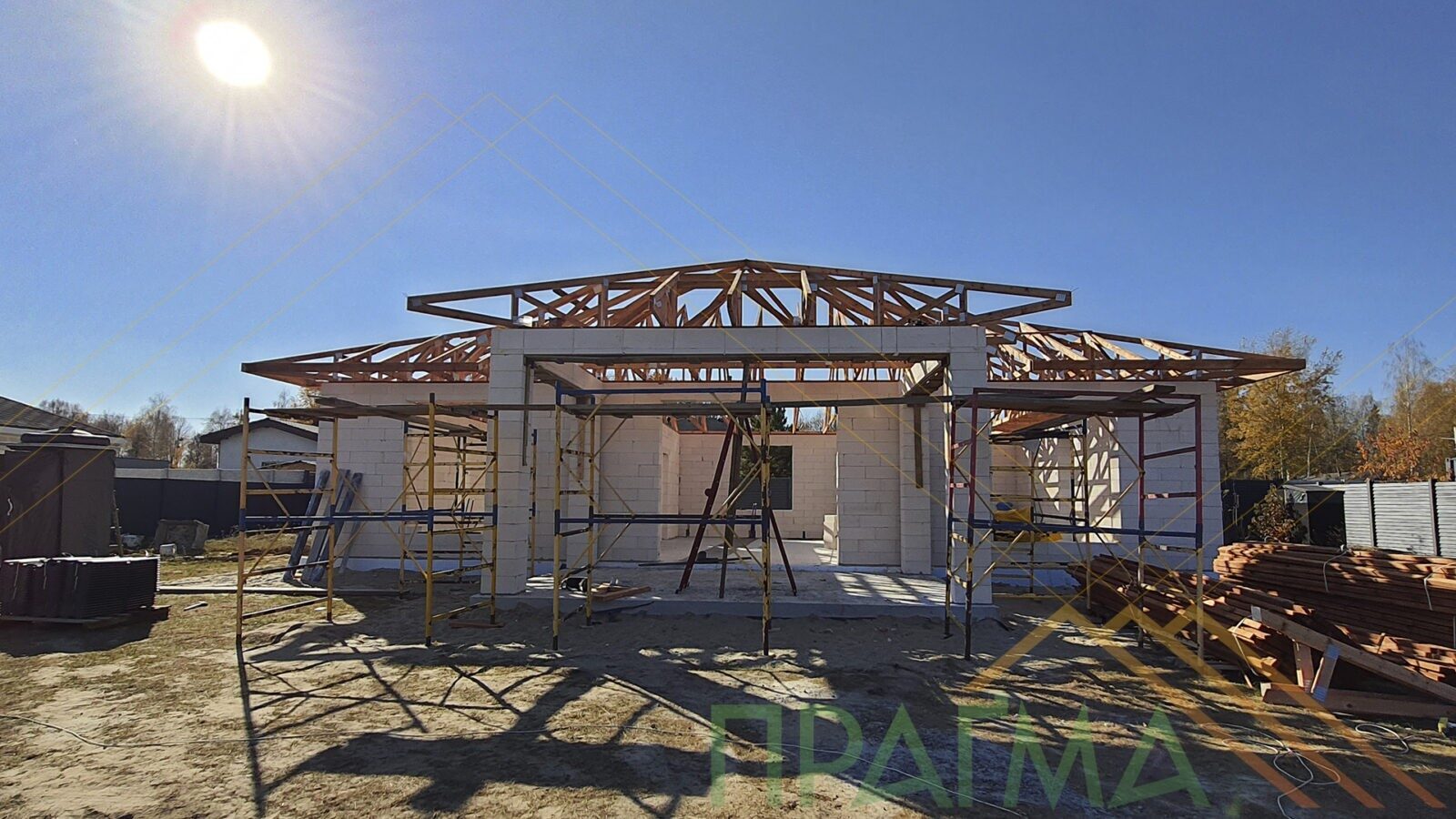
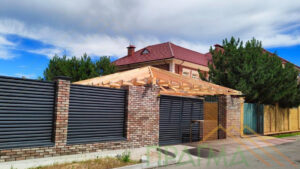
The hipped roof for the carport is made of wooden trusses.
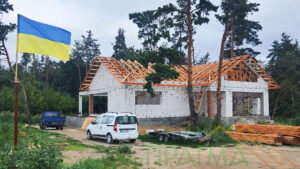
T-shaped roof on a gable house with an attic. In one of the two parts of the roof, classic roof trusses are used. These trusses
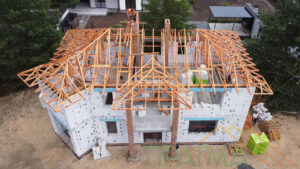
A two-storey residential building made of gas concrete block. The roof is made of wooden trusses using Mitek technology. The largest trusses are 12m long.
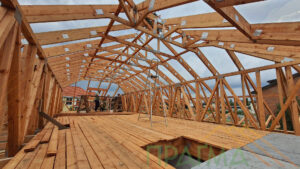
The second floor of the private house is made of wooden trusses by PRAGMA. The four-pitched roof is formed by the upper belts of the
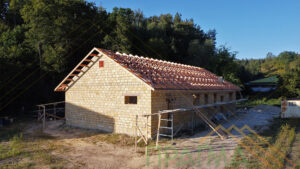
Correct installation of Mitek timber trusses. Responsible and fast installation – 3 workers assembled the wooden roof frame in 2 days. Perfect match with the
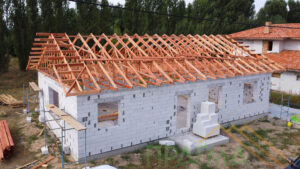
The trusses are supported only by the 8.5x15m external walls. The internal layout can be arbitrary. The gables are created by gable trusses – an
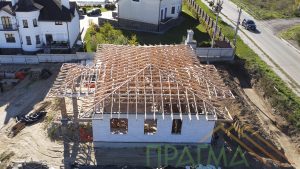
Four-pitched roof for a private house with two terraces. Terrace sizes: 6x4m and 6×1.5m. The frame is assembled from timber trusses on the basis of
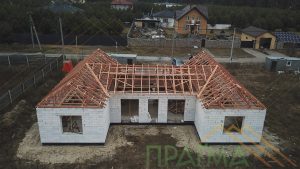
House with a patio The feature of this project is a room with a gable ceiling vault (with a high and sloping ceiling). The dimensions