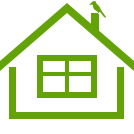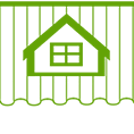Application of Mitek Timber Trusses in Residential Construction
This article briefly explains where and why timber trusses are used in the construction of residential buildings.
Roof Structures
The most common use case is the timber roof truss system. that is, a pre-fabricated structural framework forming the roof shape (you can read more about this structural system here). These trusses can be used not only for pitched or flat roofs but also for more complex architectural forms.
Unlike conventional rafters, Mitek trusses are a more advanced, engineered solution. Their geometrically precise design ensures flat and uniform roof planes. In addition to supporting the roof covering, trusses provide a convenient structure for ceiling finishes, as the bottom chord of the truss doubles as the ceiling joist. The space between trusses is also well-suited for insulation, which can be installed at either the top chord or bottom chord level, depending on the insulation strategy.
In the photo selection below, a simple gable roof is shown, which looks aesthetically pleasing due to its deep eaves overhangs and the uniform lines of roof tiles on perfectly straight slopes.
.
Attic Roof.
An attic space can be integrated into almost any roof configuration. With Mitek trusses, it is possible to design a fully functional storage room, including floor joists and a lattice framework for interior wall construction. Such attics are easy to sheathe directly onto the truss structure since sheathing can be fixed directly to the timber elements.
This type of truss is referred to as an attic truss. The photo shows its typical configuration: a monolithic structure that incorporates a framed space intended for the attic room. The primary difference between an attic truss and a room-in-roof (RIR) truss is typically the clear internal height. A storage attic doesn’t need to be full height — 1.7 m may be sufficient for storing items.
Below is a 3D model from the Pamir software suite showing the attic from the inside. Red and blue X-braces indicate lateral bracing, a critical element for overall roof stability.
Depending on the structural configuration, a mansard truss (also known as a habitable attic truss) can be designed in one of two ways:
-
With an intermediate floor (the bottom chord serves as the floor joist system)
-
Bearing on a parapet wall (when used with a concrete floor slab)
The first type is similar to an attic truss but designed to support residential live loads. The bottom chord in this case serves as a structural floor element. Depending on the span, the bottom chord can take three forms:
-
A solid timber joist
-
A parallel chord truss with diagonal timber webs
-
A Posi-joist truss, incorporating metal web elements
More information about Posi-joists can be found here.
The second type, which bears on a parapet (knee) wall, is used in conjunction with reinforced concrete floors, which can resist the horizontal thrust. Examples of such trusses are shown in the photos below.
Mansard trusses are typically designed with designated openings for roof windows (skylights), chimneys, ventilation ducts, and stair access.
Flat Roof
For flat roofs, parallel chord trusses are used. These trusses are designed with a minimum slope to allow for internal drainage. The structural elements are typically concealed behind a parapet wall or hidden by cladding systems as part of the building’s facade.
Intermediate Floors (Floor Trusses)
Mitek trusses are also widely used for intermediate floor structures. A detailed explanation of this application is available in the article dedicated to parallel chord floor trusses.

